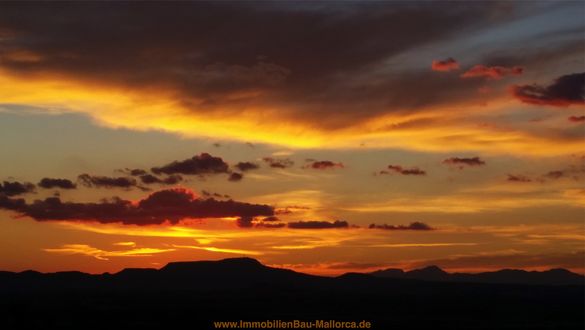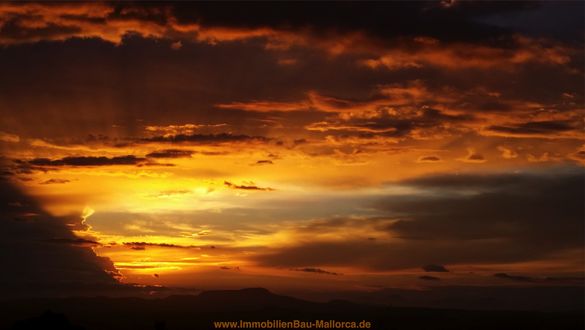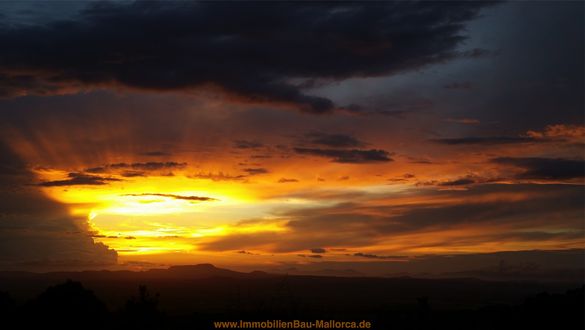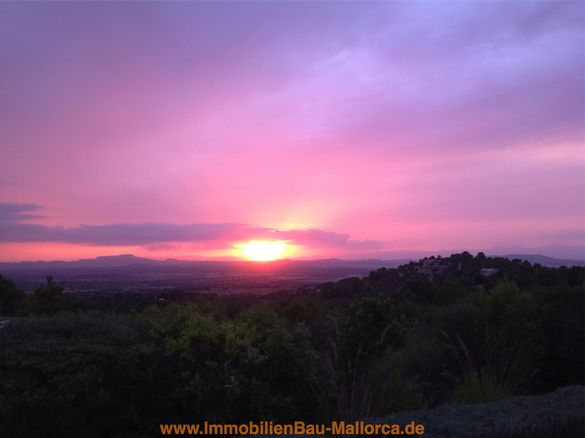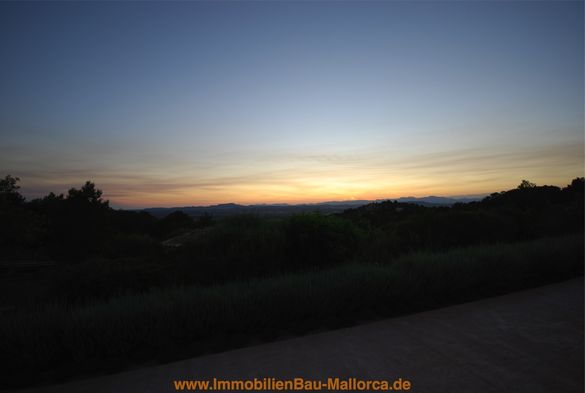Panoramic Plot of Land
Islandparadise for people with a special taste
Real estate construction Mallorca presents you here with a very special Mallorca Finca . If you want to buy a finca on Mallorca with absolute peace and maximum privacy you will be surprised with this rare opportunity .
This unique property will make your heart beat faster, because of its unimaginable situation :
From sunrise to spectacular sunsets you can enjoy the incredible beauty and nature of Mallorca .
Let yourself be captivated by the 360 ° panoramic view. To the east are the water towards Porto Colom, to the south the mountains of Sant Salvador and Mallorca's natural reserve Cabrera. To the west, are the strategic historical points of Majorca, over the Tramuntana mountains to the other monasteries.
The panoramic views, offers you an unobstructable view of completely different landscapes, you can enjoy maximum privacy and peace and still have the feeling you are not alone.
On the approximately 2 km long mountain road you pass about 20 other properties then you reach the opening to the Finca
From here you can hike and explore Mallorcas natural landscape by bike, horse or foot.
Whether you want to go to the sea or to the neighboring village market place, through the historic old Finca Es Fangar or to the monastery of Sant Salvador, there are no limits. There are various routes you can choose, which can take you between 20 and 90 minutes.
With such a property you can enjoy your finca 365 days a year. In this location, you are above the fog level that forms in the low season in the early morning. Let the nature come to you when Majorca is in the fog you are above the clouds Mallorca with 4-5 other monasteries in the distance. Even a late summer thunder storm at the distant Tramuntana front is a breathtaking natural spectacle.
Pure nature and breathtaking panoramic views are two of the many characteristic features of this finca.


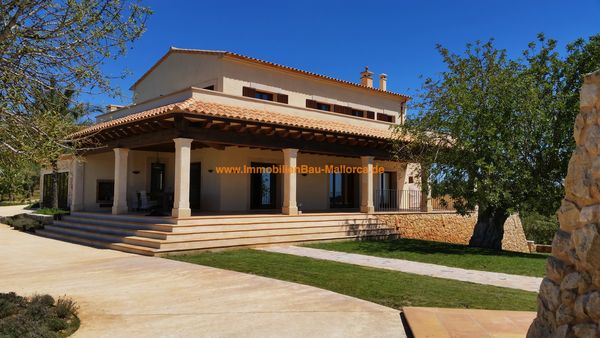





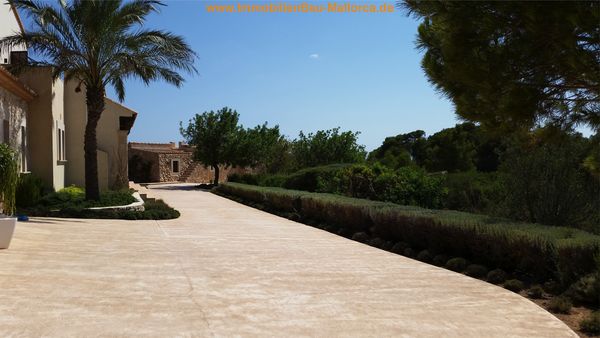
Property General
The plot has very beautiful landscape tension and even in that thigh altitude their nothing reminding to an steep slope. On the fully walkable and almost plate-shaped plot , is the south-facing two-storey main house with internal patio, a studio apartment with a very large front window facing west and a pool house ( fully functional as a real main house) also aligned to the south and west .
All open spaces between and around the individual buildings are fixed and permit to operate at any time of the year without the typical disadvantage of a Landfinca.
The nurturing garden also extends over the entire complex, the main feature being the integrity of the natural Mediterranean vegetation of Majorca.
Principal House - Living Concepts - Light
The main house is characterized by lots of light, high-quality materials, high ceilings and consistently uniform authentic natural elements.
Through a large patio in the north side of the house you reach the front door of the main house. This same patio, which invites you to real family celebrations, combines the kitchen and studio apartment . The interior is clear and clean, and the exterior is finished with thick natural stone walls. This 60 square meter courtyard is not only a convenience but also a place where you can relax and enjoy the peace in the shade
The spacious entrance, which connects to the ground floor , also leads to the guest area with 2 completely separate bedrooms, each with en suite bathroom, toilet and the inviting living area. In addition, the entrance also introduces the essential main materials that have been installed in the whole house . Turkish, white natural stone floor, Californian walnut parquet, Teka Iroko solid wood for the oversized doors.
The large living room, with old earthenware beams (only for decoration - massive brick wall) offers plenty of space and a beautiful panorama view to the south. The very wide and high-quality double-leaf doors, made of distinctive Teka Iroko wood with Maressteinen walled walls bring an open light flooded life into the house, when closed a pleasant atmosphere in the winter and help to maintain heat.


Through a further westward double door one arrives through a dining room into the large kitchen with cooking island and large, custom-made dining table area. The kitchen itself is the heart of the house. Not because it has a spectacular view to the west, not because of the very generous German built-in kitchen, magnolia high-gloss with Siemens appliances, massive granite worktop "Nero Assoluto" and also not because of the separately accessible laundry room in the same execution as the kitchen, but because this unique function connects the covered south terrace, pool-garden area, the courtyard, the separate studio apartment and the main house with each other. This kitchen has been designed for convenience , fun and a place for family gatherings.
Both guest rooms in the separate main house are large bright rooms with private terrace, views and spacious bathrooms. All bathrooms in the house are equipped with Villeroy & Boch and Dornbracht fittings, light marble slabs, at least one window for ventilation, large towel radiators and underfloor heating. The Duravit washbasins are made of solid, substructures made by local carpenters, supplemented by wide and ceiling-high mirrors.
The upper floor is completely reserved and consists of a third (sleeping) room with a west-facing terrace and a view of the west, suitable for a childminder or as an office, a south-west corner room with plenty of light is perfect as a free-to-open space Or as a children's room. Towards the east - again connected with a spacious double-door - to the main bedroom with access to a huge south-facing terrace. From the bedroom you enter into a large bathroom with shower and bathtub. The unobstructed east-facing terrace on the upper floor, which can be reached from the bathroom, is an ideal place to take a year-long dream sunbathing with a fantastic sea and landscape view.






Studio Apartment
The separate studio has a ceiling of up to 4.50 m and the room size is big enough and Ideal for holding two classic cars / sports cars designed in Mallorca, that is when not used as a living room. This is due to the insensitive Iranian marble on the floor and the two three-leaf terraces from Teka Iroko. Underfloor heating and additional air conditioning always ensure a dry and ideal climate. In the studio there is a private bathroom with green Guatemala marble flooring .The bathroom is identical to the rest of the house.
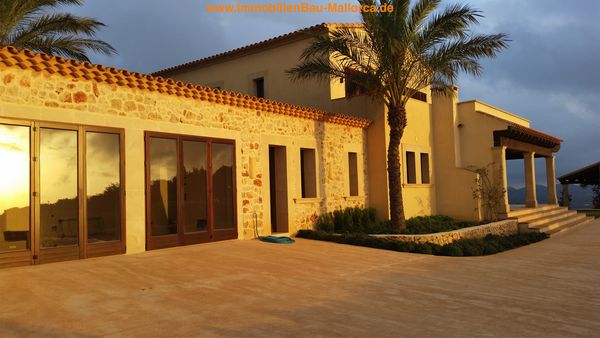
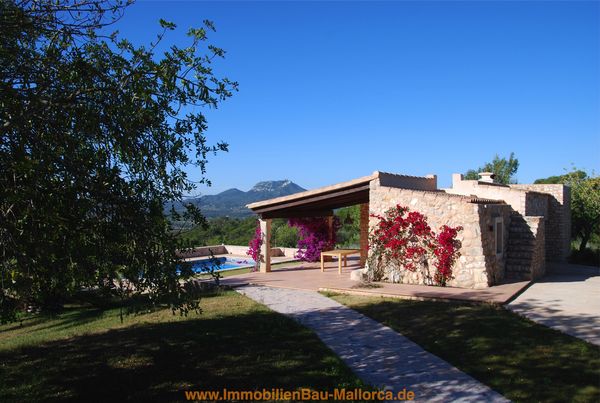

Pool-House and Pool
Due to the expansion of a very old small residential house and the preservation of the beautiful exterior walls, a pool house of approx. 60 sqm has been built in high-quality construction in a stile design, which guarantees a year's habitability. Waxed and polished terracotta tiles with underfloor heating, terraces from Teka Iroko solid wood and a very heavy, imposing wooden beam ceiling and large fireplace characterize the large living room and bedroom.
The construction and design are equal to that of a comfortable residential house. Bathroom and kitchen are of the same quality as those in the main house.
The pool house has a large, covered terrace and a sunny terrace.
A second, fully-equipped bedroom can be reached from the covered terrace.
This room has been reformed from the old finca.
From the pool house you have a fantastic view over the entire huge Finca Es Fangar as well as from the pool.
The pool area is located short distance from the main house. The 5 x 10 meter pool with a Roman entrance , adjoins a very large sun terrace with a beautiful natural view.
Technology & Supply
Underfloor heating is in every room of the house, both solar heated and with an oil heating option.
A central hot / cold air-conditioning system from Mitsubishi allows quiet, individual air-conditioning throughout the year.
In addition, heat sinks from the company Swisstherm are integrated into the ceilings and in the entire upper floor, which can also be operated individually via the photovoltaic system.
A very large photovoltaic system with 72 panels supplies the house with sufficient electricity and ensures the operation of the numerous pumps of the house technology and the pool.
The hot water is heated by 9 solar panels, which warm the pool if required. In all cases, a strong auxiliary heater is installed in the form of an oil heating system, which in an emergency supplies the whole system.
Those who do not want to live independently have the possibility to be connected to the public electricity network which already exists on the property.
The property has its own well at a depth of 236 meters which provides any amount of water at any time, which is stored in three large cisterns for distribution.
The spacious half-basements offer ample storage space for various garden tools and materials.
The complete system is designed for electricity and water, ensuring easy maintenance.
In all buildings you can see the elaborate craftsmanship and the details which were used by local craftsmen. The different living concepts up to the individual high quality materials, everything was meticulously selected. No compromises were made. Even details like curtains were carefully chosen. In the main house, curtains are woven and refined from silk. You can enjoy the low season by the pleasant and lively color which the curtains spread throughout the house.
Do not hesitate to visit this highly interesting property with the many details and qualities that are not a normality in the upscale standard for Mallorca.
In the evening you can create a very special ambience for all occasions with the many outside lighting. Regardless of season and time, you can always rediscover life, love and happiness in this finca, with all it has to offer the land and the view!

